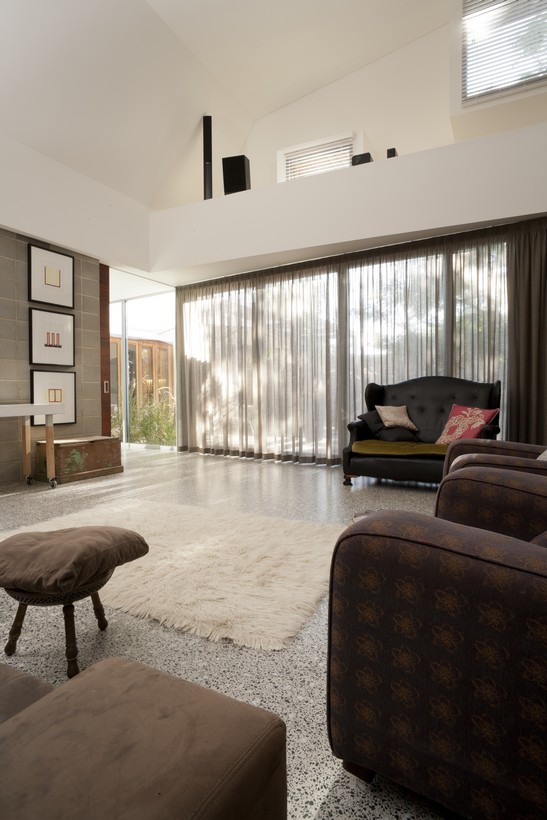Cokis Alterations & Additions
North Perth, Western Australia
A Federation Era house becomes a spacious family home, with a unique outdoor living space and a traditional approach to ‘neighbourhood’.
It didn’t take much to see the potential in this Federation Era home in North Perth. The owners’ vision was a ‘best of both worlds’ approach, combining the sustainability, materials and aesthetics of a modern addition with the character and traditional values of the original house.
Our design adds two new bedrooms, a bathroom and powder room linked to the existing building via a sitting room. The different elements of the home – the original house, the garage and the studio – are now united under a single undulating roof, which wraps around the courtyard. The owners wanted to make the most of the outdoor spaces, so we combined the durability of metal deck-cladding with the natural beauty of timber and plywood for the courtyard and roof terrace. With the addition of high-level ‘lantern’ windows and artificial lighting, this area is suffused with soft, golden light, allowing the family to enjoy warm summer evenings under the stars.
The owners also really wanted to retain the interaction with the street which the Federation-style front verandah traditionally provided, an aspect of community which is unfortunately disappearing with newer homes. We updated this concept with a rooftop terrace over the garage, which not only offered them a connection with the neighbourhood but also an outdoor entertaining area with beautiful views of the jacaranda-lined street and city skyline.



















