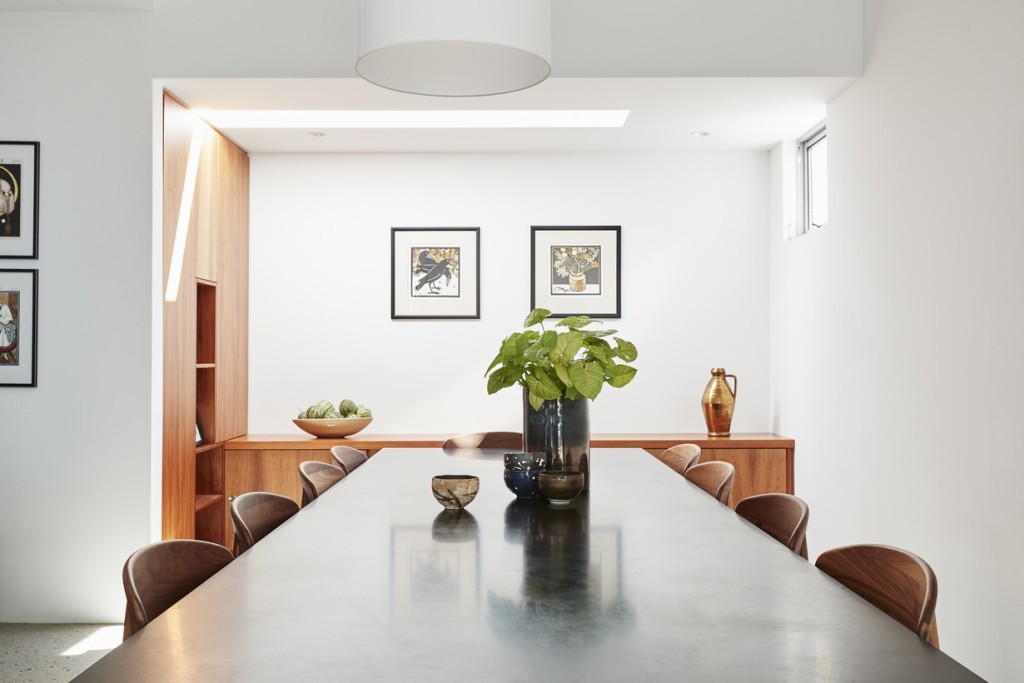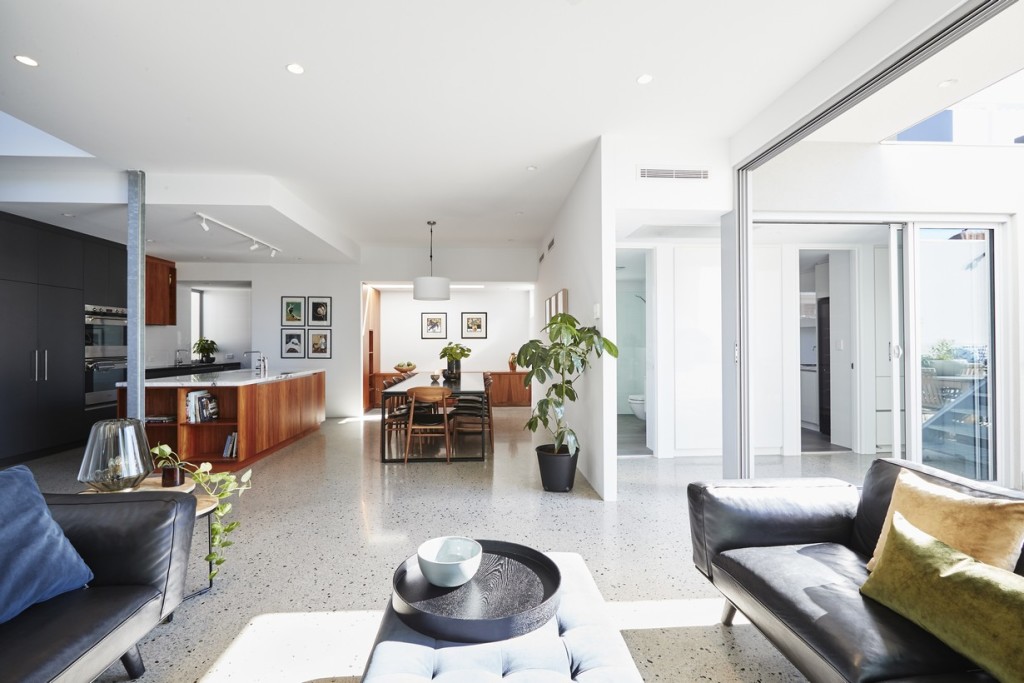Fletcher Residence
Mount Lawley
From indoor to outdoor, pool deck to roof deck; a Federation home comes full circle.
This early-1900s house in Mount Lawley’s leafy inner streets was everything people love about Federation-era homes: welcoming, full of character and finished with beautiful detail. It was also everything which can make these homes great candidates for renovation: small, dark and completely closed off from the outdoors.
The owners, a growing young family, had an ambitious vision for the compact home. They wanted a contemporary extension which would meet the needs of a contemporary household, including an open-plan kitchen/living/dining room, a new garage, a pool, a new upstairs master suite and study – and plenty of storage for their extensive hoard of cool collectibles.
An outdoor entertaining space was very important to the owners, so we opened the main living space to the pool deck and added an external steel staircase to the roof terrace. These areas all flow together and deliver an intimate and surprising view of the park and city skyline – a rare luxury in the older suburbs. Given the light, spacious aesthetic, much of the focus of the interior design was on texture and materials, rather than colour. Polished concrete, white cement and black aggregate mix give an expansive feel to the living spaces, accented with the Tasmanian Blackwood cabinetry and the Bianca Carrara statement marble benchtops.
We were careful to keep the old elements (which the owners love) as intact as possible, in contrast to the new elements, which are distinctly and unashamedly contemporary. As a result, the extension unites the two faces of the home and brings it full circle. The character of the original Federation home both lifts and grounds the renovation, and moving between the two feels both effortless and completely natural.























