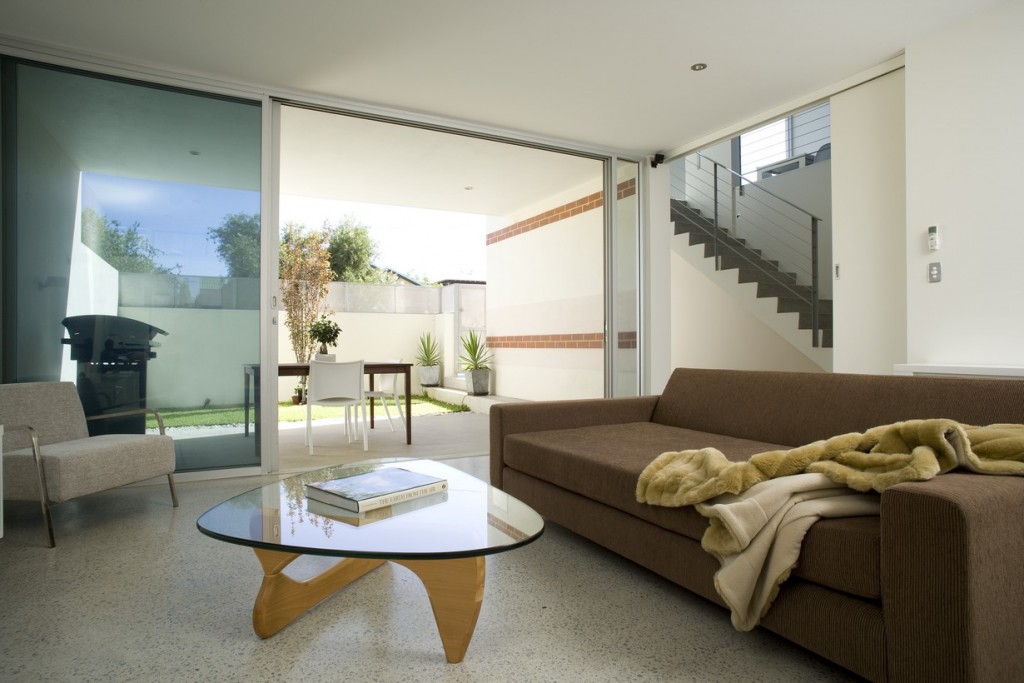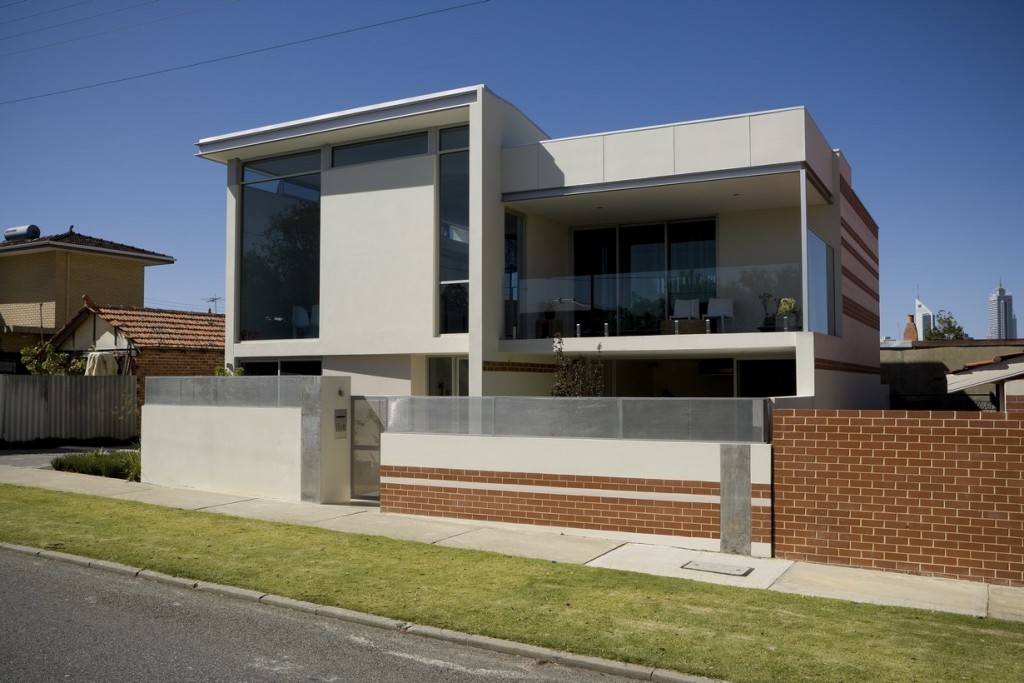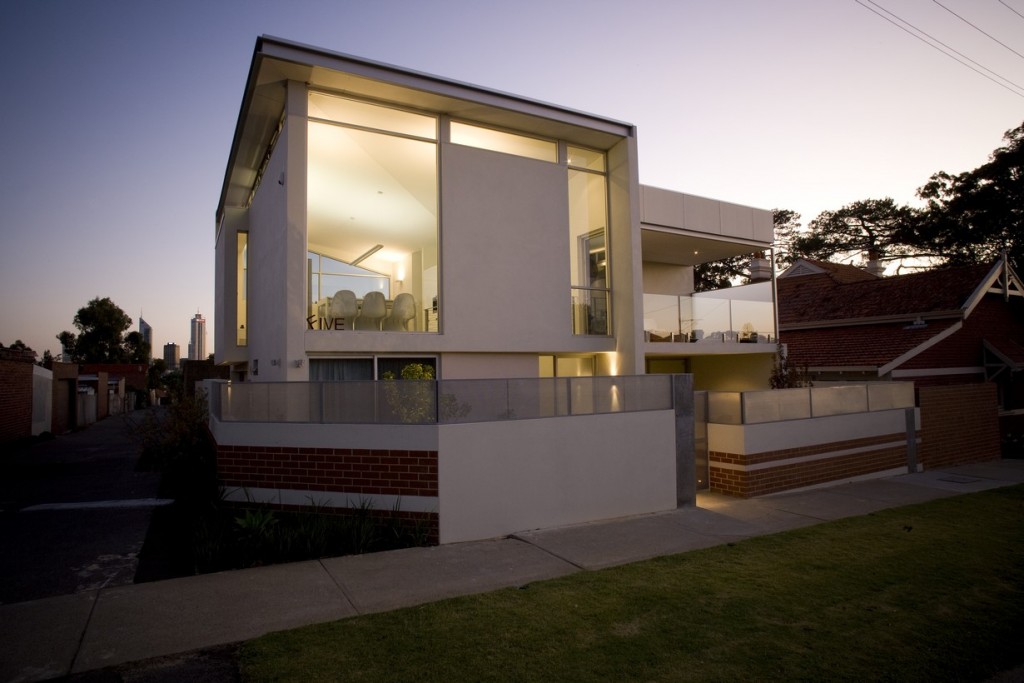Rogers Residence
North Perth, Western Australia
A tiny subdivided lot in North Perth becomes a spacious contemporary home inspired by iconic design – without ever losing touch with its Federation roots.
Built on a small subdivided lot in North Perth, this home is a fantastic example of the changing face of the inner city. With only 190sqm to work with, the owners’ focus was on creating a spacious, airy home which met their needs both as a comfortable place to live and a stylish home office.
The property is situated in a traditionally Federation-style area which the owners love, so we took inspiration from the surrounding homes. The iconic Federation white banding on red brick is present in an inverted form on the exterior surfaces, so that it sits in contrast to its neighbours while still settling harmoniously into the streetscape. Upstairs the owners enjoy the high ceilings and soaring windows of the living spaces, which are bathed in warm natural light but protected from the harsh summer sun by the overhanging roof and framing wall. Clean white walls and surfaces give these areas a light, breezy feel – in contrast, the dark gloss cabinetry in the master bedroom and bathroom suite makes these rooms more intimate. Downstairs, the home office space is compact and functional, overlooking the north-facing garden while retaining a sense of privacy and quiet.
This was a very economical build which posed a number of challenges. We took inspiration from the Dutch De-Stijl movement and created space by ‘pulling apart’ the walls and roof rather than punching windows through. This opens the living areas up to the outside and draws in the southern city views, completely removing any of the owners’ concerns about feeling ‘boxed in’ on the small lot. The owners also saved on the highly finished interior by managing the trade work themselves and having the cabinetry built in China, though this did cause delays in the building phase.



















