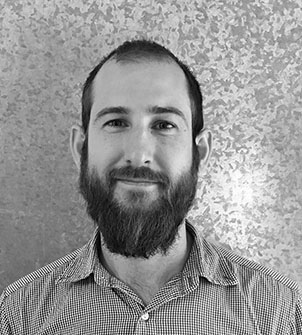It begins with great design.
We believe that design lies at the heart of every successful project. Beyond simple aesthetics, design builds around the way we live and the way we use spaces, and it looks to the future. It brings together functionality, sustainability and value, and turns great projects into great investments.
Our approach unites people with places.
The building blocks are our State’s intrinsic natural gifts – its climate, spectacular views, beautiful local materials and abundant light. Our process brings all of these elements together in a way which makes the design uniquely Western Australian, and unique to your project.
Shelter and freedom. Light and energy. Water and air.
In architecture, as in ecology, sustainability is a balance of life’s essential elements. It’s new thinking around timeless principles, and it’s built into every Chindarsi design.
Chindarsi Architects is a boutique architectural practice which specialises in contemporary, innovative, and functional design solutions which incorporate environmentally sustainable design principles. We bring over 20 years of expertise to our work, which encompasses single and multi-residential, commercial and public sector projects.
Our team offers a wide range of disciplines to each project, bringing unique and often unconventional insights into play. We take great pride in the relationships we build with our clients, many of whom return to us for future projects.
Joe Chindarsi
Director
Joe graduated with Honours from the UWA School of Architecture 1994. In 2001, Joe became a Corporate Member of the RAIA and registered as an Architect with the Architect’s Board of WA. Chindarsi Architects began from his home in Mount Lawley in 2003, building on its successes to see Joe receive the WA Business News 40 Under 40 Award in 2009. Since 2011, Joe has been an active member of the City of Vincent’s Design Advisory Committee and more recently with the Town of Cambridge’s Design Review Panel. His main focus has been design excellence and sustainability, with Chindarsi Architects acknowledged with numerous architectural and design awards for its work.

Stephanie Rush
Design Manager
Stephanie graduated from Curtin University of Technology with a Bachelor of Architecture (Hons) in 1995. She has been involved in many award-winning projects including extensions to the West Australian Parliament House, William Street and Esplanade Stations and Brookfield Place. Stephanie brings significant expertise in mixed-use multiple residential projects to Chindarsi Architects. She is client-focussed and engaging, bringing her own naturally dynamic energy to her work within the team.

Brad Sertorio
Project Architect
Brad completed his Masters in Architecture from the University of Western Australia in 2007, and has been a registered Architect with the Architects Board of WA since 2013. Chindarsi benefits greatly from his broad project experience, including new homes, alterations and additions, multi-residential and interiors. Brad is influenced by modernist architecture styling and detail with a focus on passive design solutions. He has worked on many of our award- winning and commended projects, including Kinder Shophouse, Perth Zoo Eco-Toilet Facility and Air Nightclub. Brad handles our detailed design resolution, documentation and site administration of construction.

Matthew Wellinger
Projects Administration
Matthew graduated from UWA in 2002 and joined Chindarsi Architects late 2013. He has nearly a decade’s experience as a project architect in the luxury residential field, including on the award winning Pennell Road Residence and the highly commended Ribbon House. He has invaluable experience in diverse roles within project architecture, including feasibility study, design development, documentation and contract admin stages. He also has a unique background, having worked for two years on a large-scale remote health and infrastructure project, as well as his roles as a commercial CAD manager and a project architect on government buildings.
