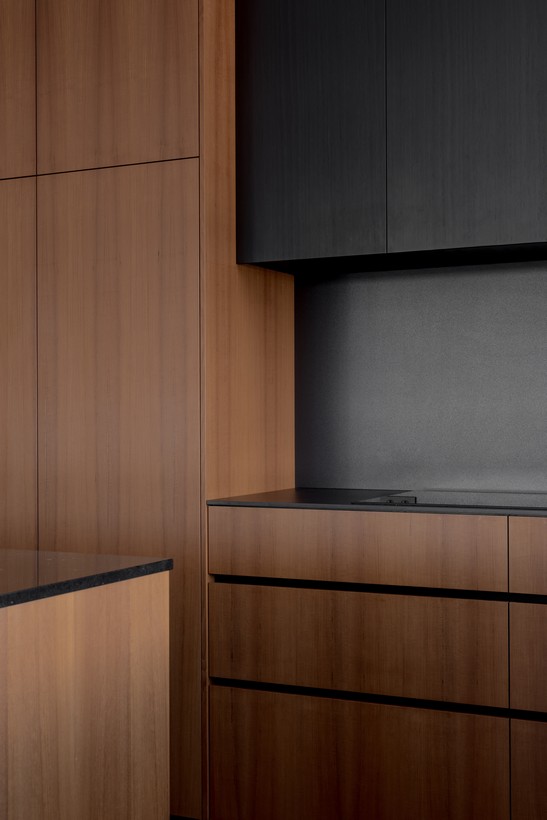Triple Deck House
North Beach
Between the garden suburb and the golden sand, a contemporary home with the best of both.
A stone’s throw from the beach, this plum corner lot was ripe for renewal. The longstanding owners loved the location but felt the original 1980’s mission brown brick-and-tile duplex was ready for an update. Long afternoons in the coastal breeze and endless views across the Indian Ocean were all the inspiration we needed.
Our design is a contemporary ‘pavilion in the garden’, with a sleek modernist box floating over the grounds. The house has a layered aspect, essentially a collection of stacked terraces which ensure that every level makes the most of the magnificent views. The home wraps itself into the southern side of the lot, with an overlapping ‘pinwheel’ orientation between the different floors. This creates a sense of shelter from the elements, without impeding light or the natural flow of movement between rooms. The staircase, with its spiral screen of white steel, reinforces this notion and softens the corner of the structure.
In the fragile coastal environment with its fluctuating moods, sustainability was a priority. Deep eaves and clever placement of windows give the home shelter from the sun while still filling it with natural light, in spite of the block’s north-south orientation. We chose fixtures and materials for their low embodied energy, durability and thermal qualities, and the garden was designed, planted and irrigated according to water saving principles. Self-finishing materials like off-form concrete, copper cladding and face-brickwork will also reduce the amount of ongoing maintenance the property requires, so the owners can spend more time enjoying it.
Follow the home’s own Facebook Page if you’re a fan!



















