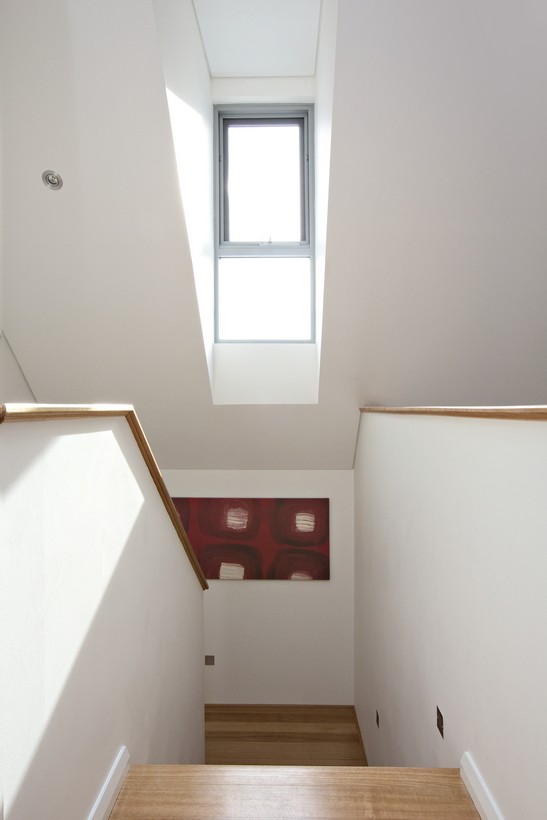Gloster Street Residence
Subiaco, Western Australia
An award-winning example of heritage restoration and preservation, in which sensitivity and care brought a neglected beauty back to life.
Completed: 2013
Size: 338m/sq
Awards: City of Subiaco Heritage Conservation & Urban Design Awards 2014 Winner in the Category of Conservation of a Heritage Place
Filters: Additions & Alterations / Awards / Heritage / Suburban
This was a delicate project from the outset; the property is listed in the City of Subiaco Council Municipal Inventory as a place of cultural heritage significance. A single storey, classically Federation home, the residence had been sadly neglected by previous occupants. The owners wanted to restore and revitalise the property, with all the modern amenities, but were very aware of the restrictions around their home’s heritage-listed status.
The first part of the project was a rescue mission; the house had to be liberated from the wildly overgrown garden. We then carefully removed the existing rear kitchen, laundry, roof, brick fireplace and weatherboard walls, as well as the dilapidated outbuildings. The parts that were left – the front section of the house and the facade – retained enough of their Federation charm for us to commence restoration. Our goal was to faithfully repair and restore the exterior to its original condition, replacing unsalvageable elements like-for-like where possible. The spectacular new front façade is a testament to this, complete with gable roof-end period panelling, ridge finials, bull-nosed verandah, lattice timber frieze, brackets, post, balustrades and full-height timber-framed lead light double doors. Far from dating the home, the restored facade gives it prestige and stature in the streetscape – and the owners couldn’t be prouder.
The contemporary elements of the addition were kept out of sight, in the interior sections and to the rear of the property. As a family of five, the owners needed a home which would accommodate a busy modern lifestyle. We retained and refurbished all of the front bedrooms and transformed the old dining room into an ensuite bathroom. A modest upper level conforms to strict heritage requirements and houses the kids’ bedrooms. A new powder room and walk-in robe are accessed from the intact grand living room, which boasts perfectly restored fireplaces, ceiling roses, cornices and pendants, as well the original bay window. The rear of the house is extensively glazed and bathed in natural light, opening up completely to unite the living space with the new pool and outdoor entertaining deck.
























